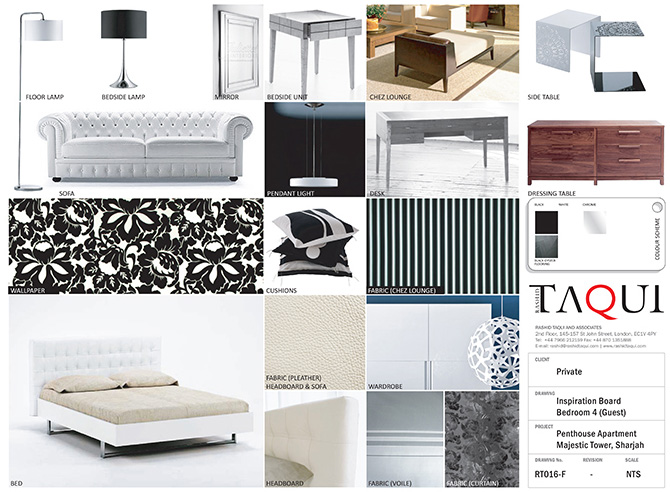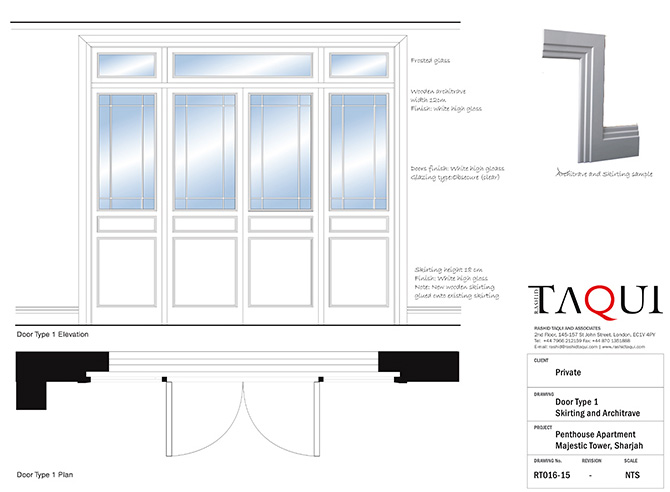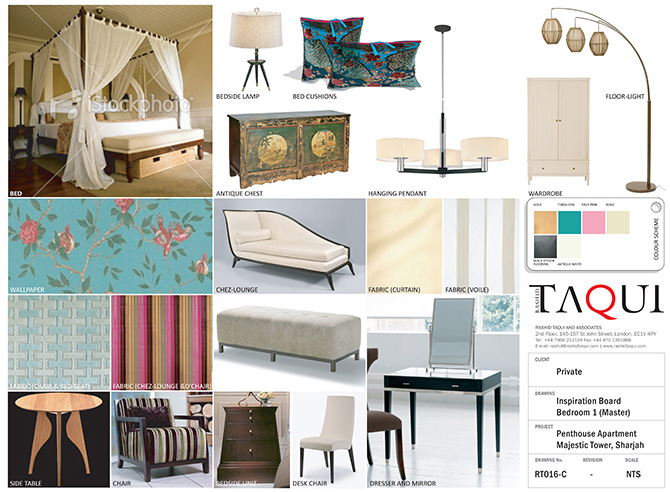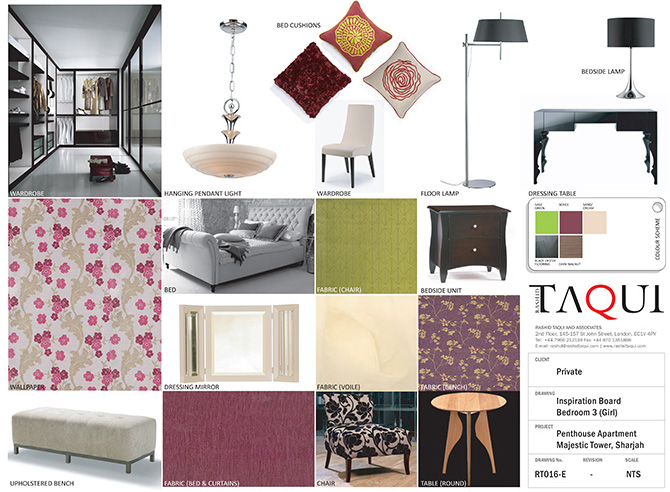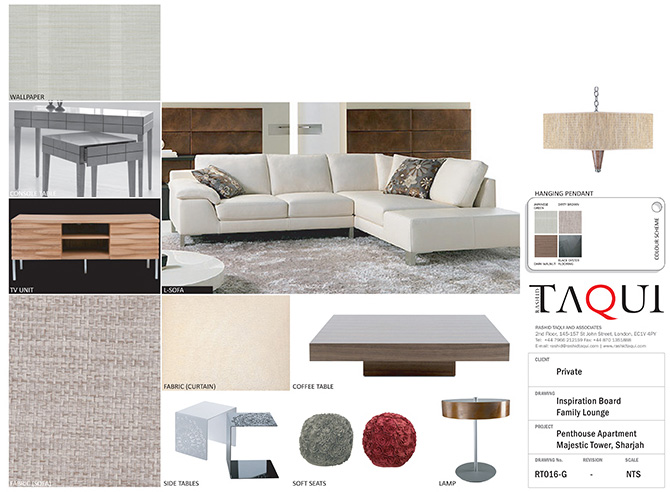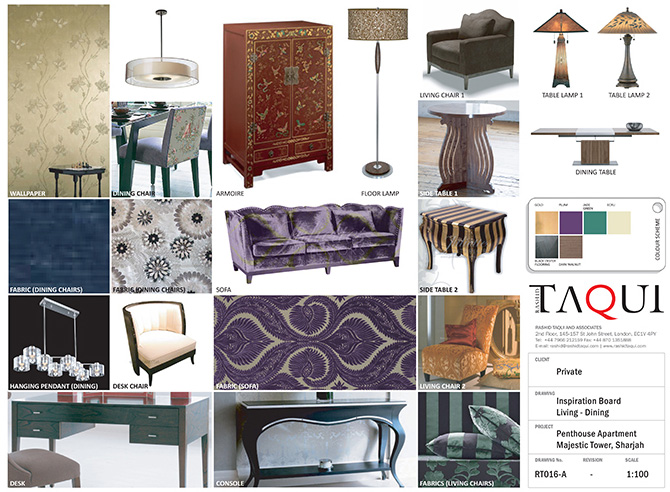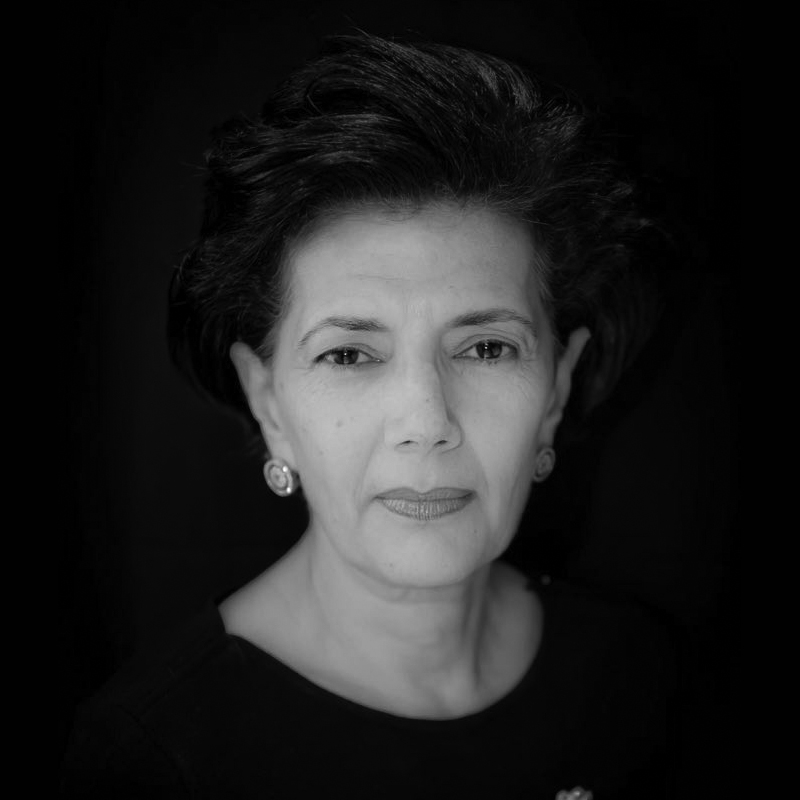
Duplex Penthouse Interiors
Duplex Penthouse Interiors
Sharjah, United Arab Emirates
LOCATION
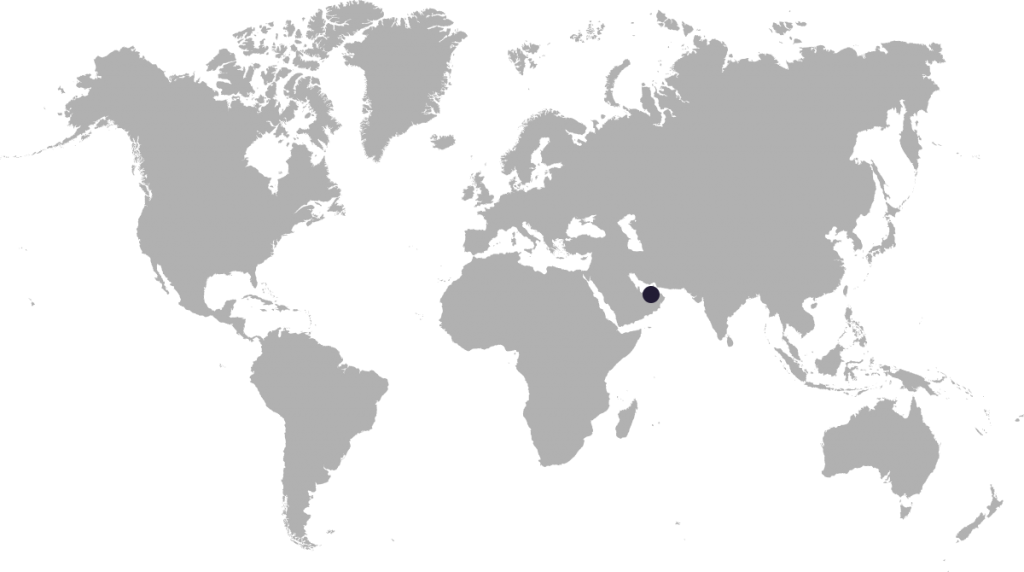
Sharjah, United Arab Emirates
Project Facts
Project Duplex Penthouse
Client Khamas Group
Size
Services Interior Design Concept, FF&E selection and Specification, Furniture Plans.
Status Preliminary Design
Budget Undisclosed
Project Features
Ground Floor Entrance Hall, open-plan Living/ Dining, Kitchen, Guest Bathroom, Guest Bedroom with ensuite Bathroom, Maids Quarters.
First Floor Family TV lounge, Bar, Master Bedroom with ensuite Bathroom, Boy’s Bedroom with ensuite Bathroom, Girl’s Bedroom with ensuite Bathroom.
For the interior design of this luxury duplex penthouse in Sharjah, contemporary pieces and re-imagined using unique hand-woven fabrics contrasted with lighting that reminisce the art-deco era. A wide array of styles of furniture juxtaposed eclectically reflecting the well-heeled and widely-travelled owner and his family.
The interior design scheme moulds further around the character of each space, changing in colours textures and patterns depending on its final use without losing the overall style to ensure cohesiveness between the spaces and a harmonious flow as guests and occupants alike travel through the apartment.




