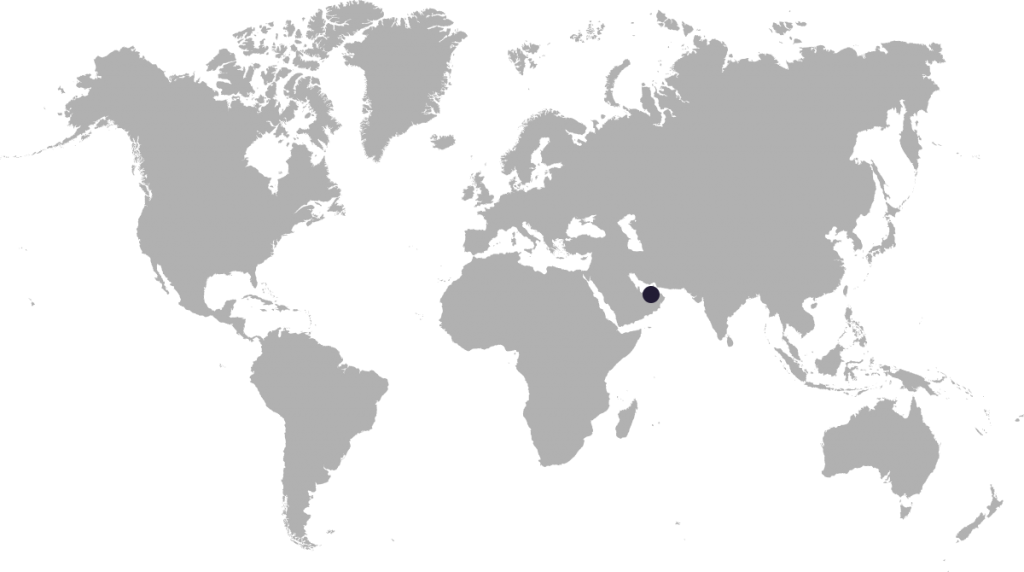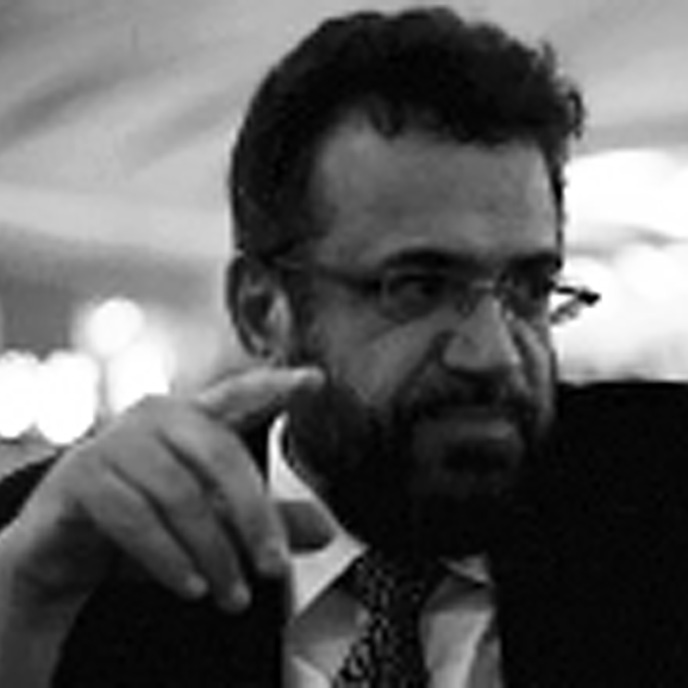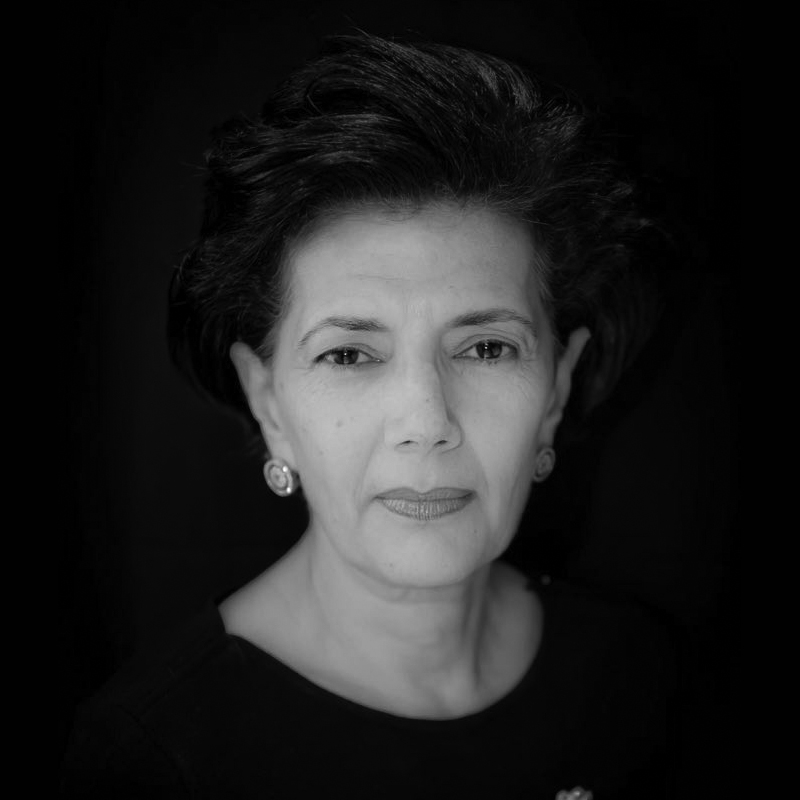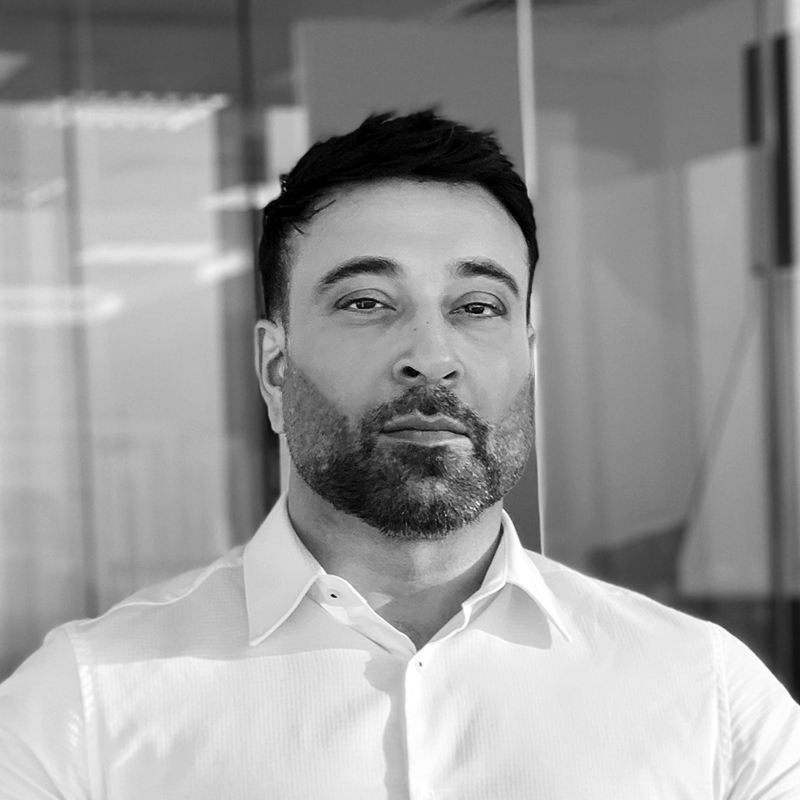
Emirates Hills Villa
Emirates Hills Villa
Dubai, United Arab Emirates
LOCATION

Dubai, United Arab Emirates
Project Facts
PROJECT Samina Ahmed Villa
CLIENT Mrs Samina Ahmed
BUILT UP AREA N/a
SERVICES Architectural Concept Design, Schematic and Detail Design, Interior Design Concept, FF&E Specification, Custom Joinery Work Shopdrawings, Post-Contract Project Management, Construction Supervision
STATUS Complete 2013
BUDGET US$4.5 million
Project Features
Ground Floor
Main Entrance Hall, Living Area/ Guest Salon, Guest Bathroom, Dining Area, Kitchen with attached Pantry Store, Master Bedroom Suite with Seating Area, Walk-in Wardrobes, Master Bathroom, Laundry and Storerooms, 2-car enclosed Parking Garage, Garden with Entertainment Terraces and Lawns and a Swimming Pool.
First Floor
Family TV Lounge, 2 Double bedrooms with walk-in wardrobes and en-suite Bathrooms.
Servant Quarters
2 Bedroom for 2 staff each, 1 shared Bathroom and a Storeroom.
Located in the ‘Beverly-Hills’ styled development in Dubai; Emirates Hills the Mrs Samina Ahmed Villa is small yet highly personal development. Designed to embody the client’s lifestyle, the house is clean, modern and minimalist where spaces are light and breezy and flow from one to the next. Doors are minimised and used inly where security breaks were necessary. Large sliding glazed panels allow the abundance of natural light into the spaces while heavy suspended timber pergolas create shade and a play of patterns on the building facades.




All the internal features are custom designed including the staircase and the handrails. The design is angular and materials are limited to white smooth plastered walls, stainless steel accents and wood to add warmth while retaining sharp edges so as not to deviate from this minimalist design approach to the building.












