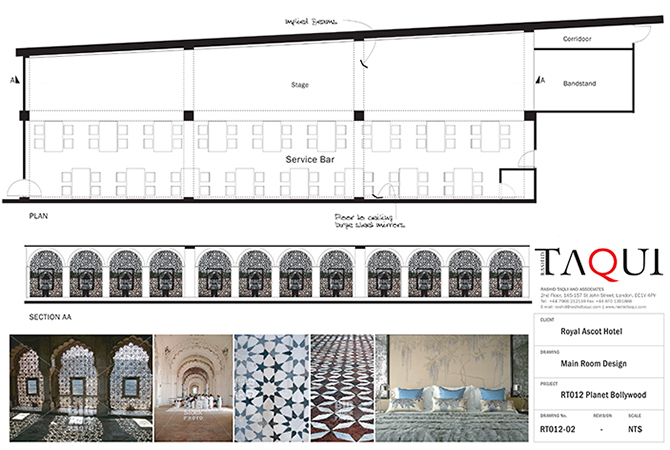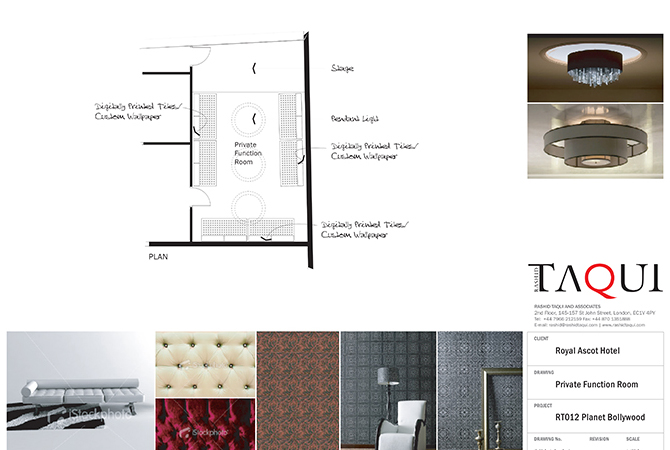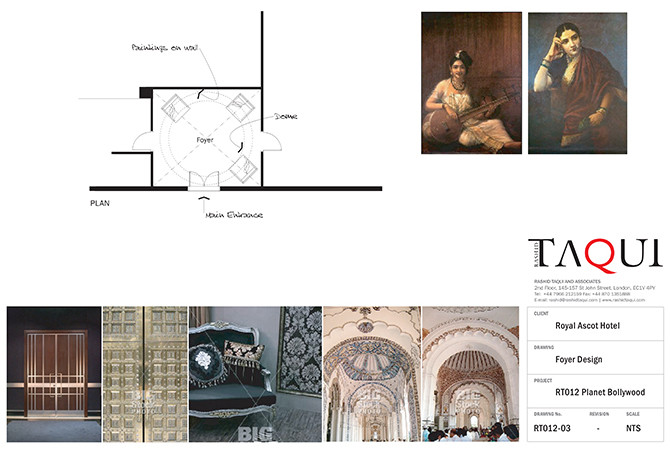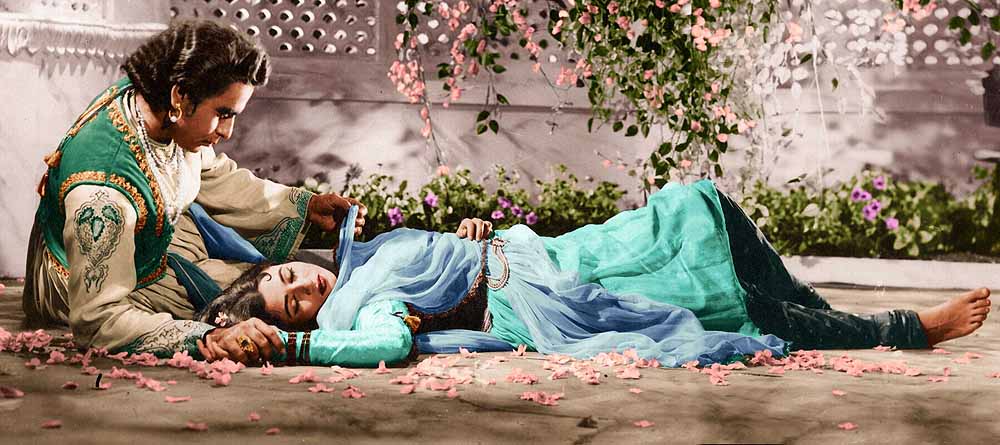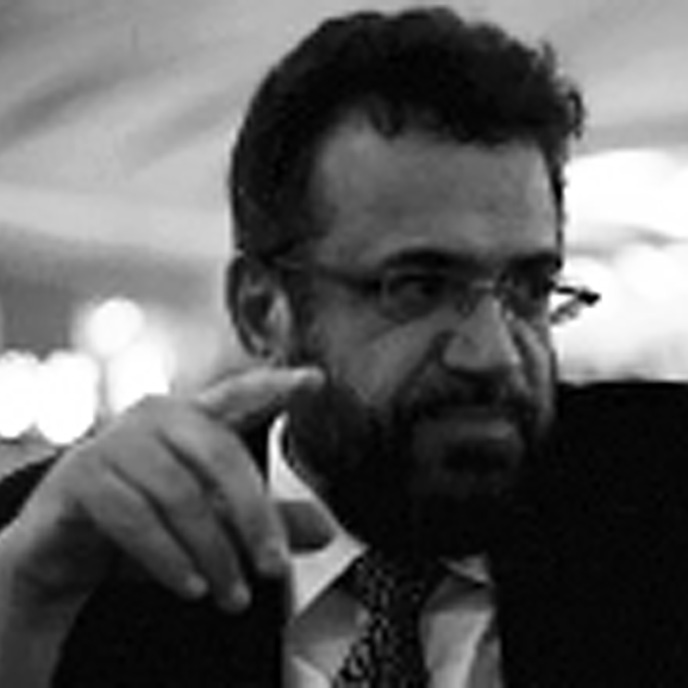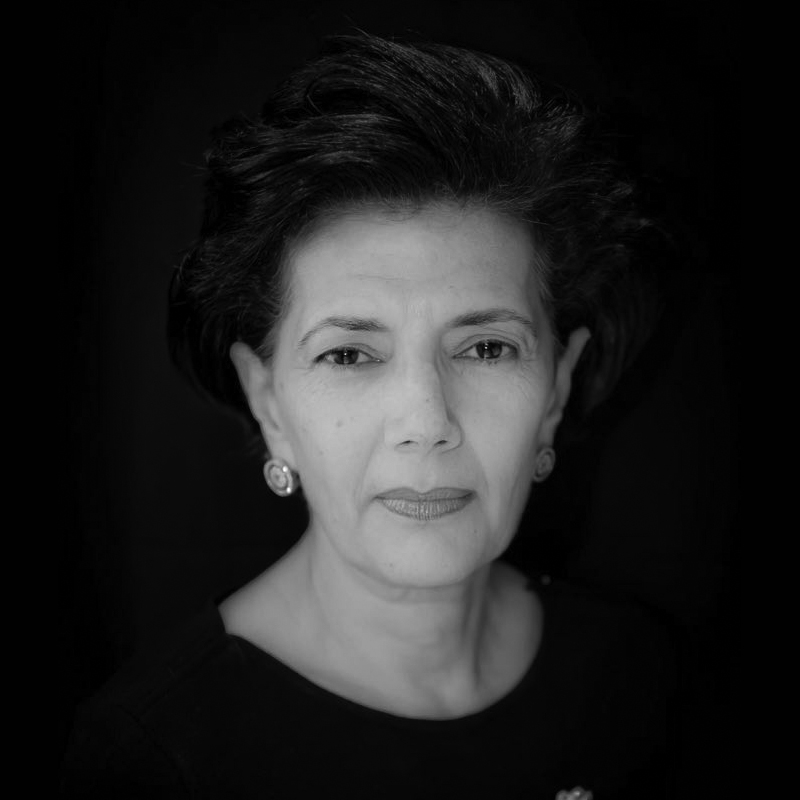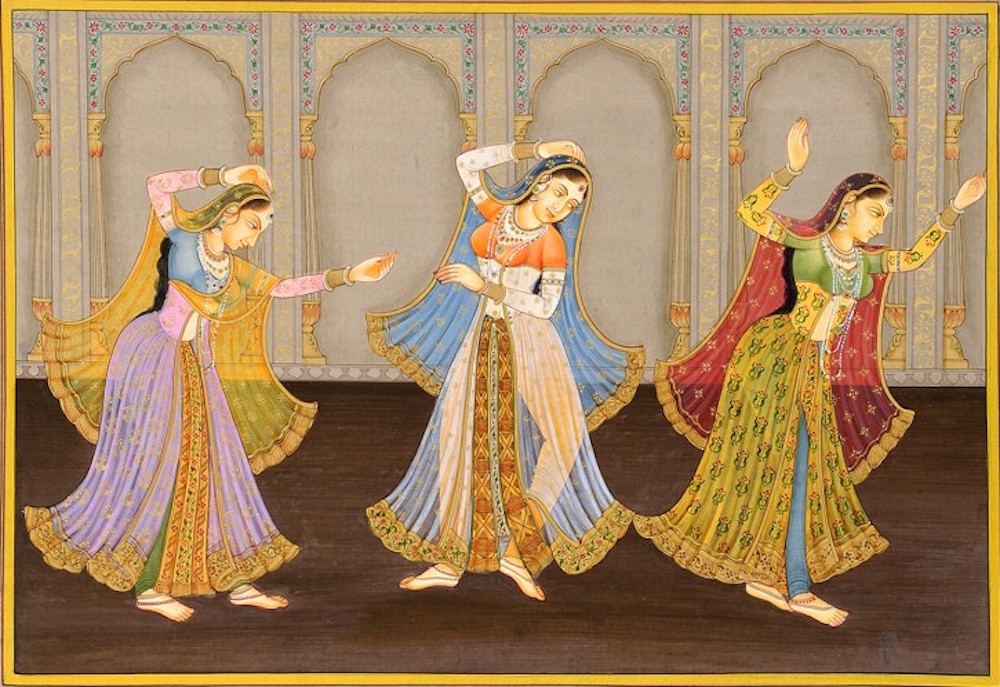
Planet Bollywood Interiors
Planet Bollywood Interiors
Dubai, United Arab Emirates
LOCATION
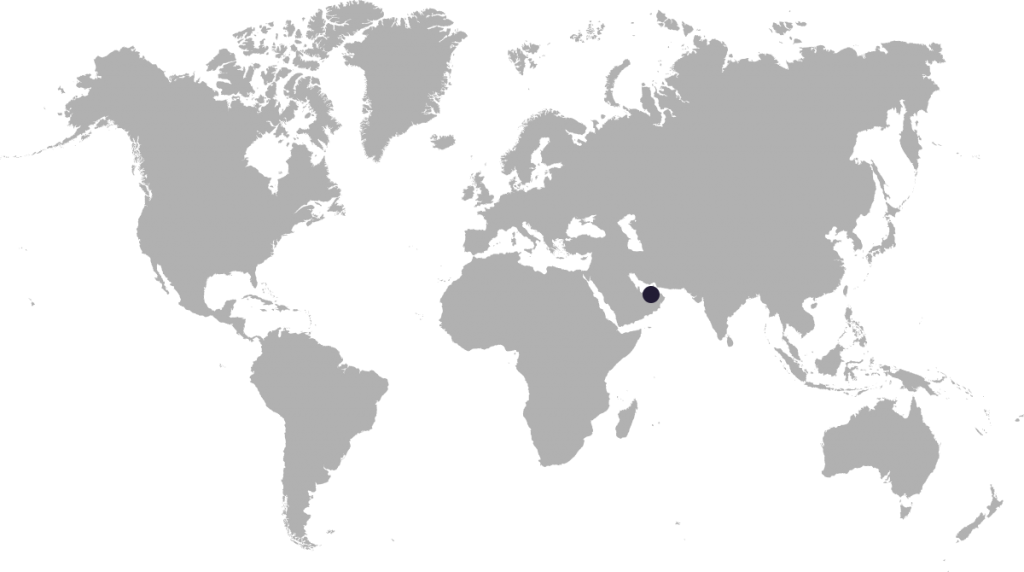
Dubai, United Arab Emirates
Project Facts
Project Planet Bollywood
Client Ascot Hotel
Size N/a
Services Concept Interior Design, FF&E Selection and Specification
Status Detail Design
Budget Undisclosed
Project Features
Entrance Foyer with Ticketing Area and Cloakroom,Two-stage seating for patrons. Stage for performers, Private Entertainment Room, Artists Dressing Rooms.
The Planet Bollywood Restaurant project was a renovation of an existing well known Indian Mujra-style dancing establishment with a fixed list of Clientele. The key here was to provide the ‘same but better’ as the venue was successful yet needed bringing up to date.
A long narrow space, the first issue here was to increase the perceived width of the space hence the back wall to the stage was lined with mirrors completely. However, as this was so close to the seating area, it would mean that the patrons would be seeing their own reflections as prominently as the dancers, hence the mirrors are then overlaid with intricate woodwork ‘jallis’ (grills) in an arched ‘façade’ evoking the Moghul era from where the dance style originates.
The feeling of Moghul grandeur is continued through to the arrivals foyer and the private room where flooring is highly details marble work and the entrances are arched like those of the historical palaces in India.
