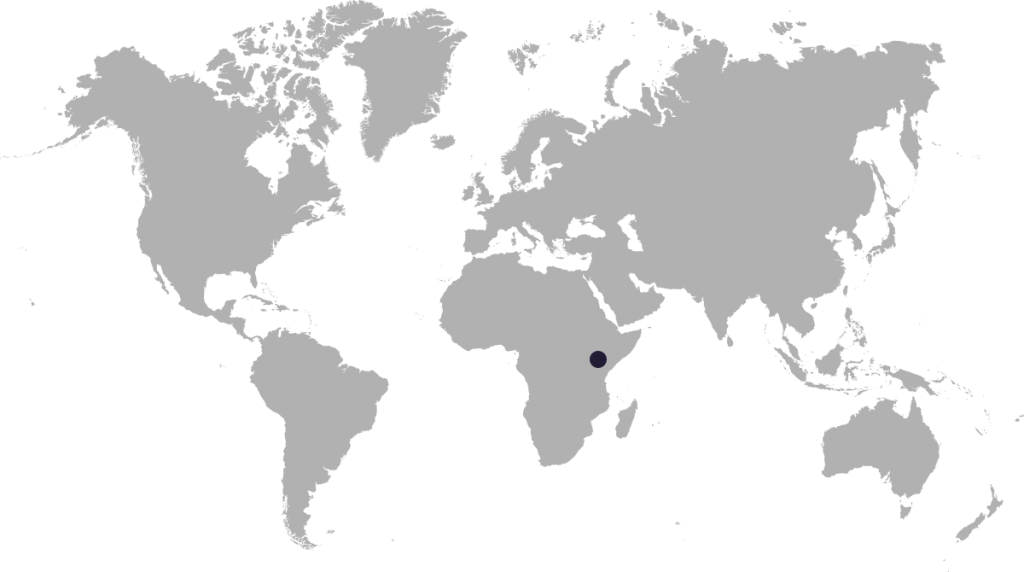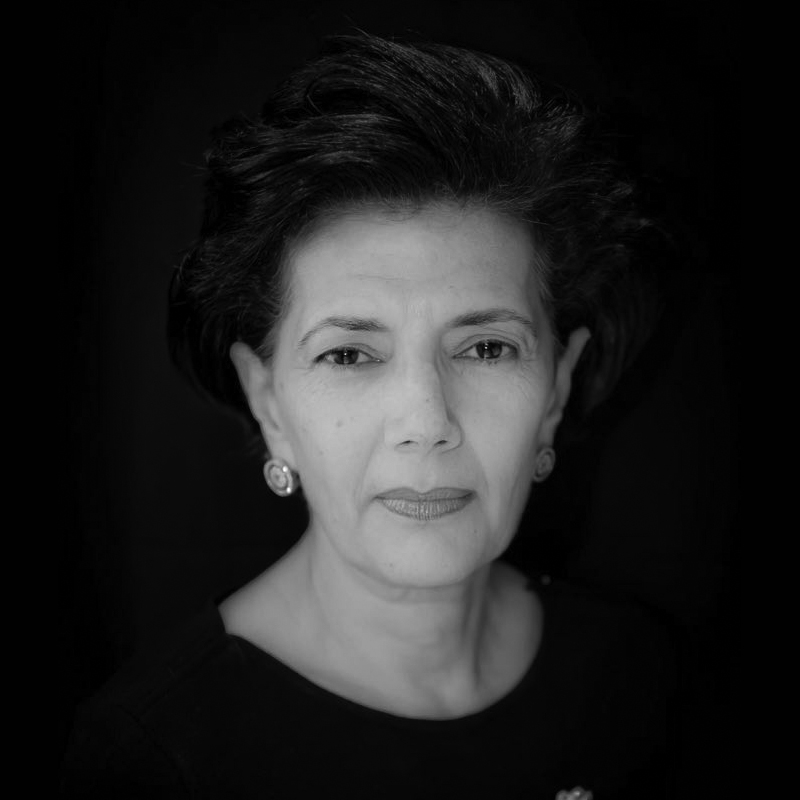
Pole Pole Kenya Interior Design
Pole Pole Kenya Interior Design
Mombasa, Kenya
LOCATION

Mombasa, Kenya
Project Facts
Project Pole Pole Clifftop Hotel Resort and Spa
Client Amancorp
Built-Up-Area N/a
Services Master Planning, Architectural Concept and Preliminary Design, Landscape Preliminary Design, 3D Rendering,
Status Under Construction
Budget Phase 1: US$60 Million, Phase 2: US$20 Million
Project Features
Hotel accommodation 2 Penthouses, 4 Superior Suites, 10 Junior Suites, 24 Superior Suites, 40 Club Rooms and 134 Deluxe Rooms.
Club Lounge dedicated for business guests.
Multipurpose Ballrooms / MICE Conference Hall, Boardrooms and Meeting Rooms.
Dining Facilities 24 hour Café and 4 speciality Restaurants.
Entertainment Facilities 2 Bars and 1 Nightclub.
Day Spa 8 Treatment Rooms, Sauna, Jacuzzi, Gym etc.
Retail Boulevard 24 Retail Outlets.
Recreational Facilities Pool Terrace with cantilevered Swimming Pool, Pool Bar with Swimming Pool, Children’s Pool, Toddler’s Pool, Children’s Play Area, Gardens.
The interior design of the Pole Pole Kenya Resort & Spa attempts to encapsulate the rich history of Mombasa and Kenya without reverting to the stereotyped designs, patterns and colours synonymous with Kenya.
Interiors are minimalist with clean contemporary lines made rich through the various textures of the stone cladding juxtaposed with the smooth reflective surfaces of the bronze detailing and the string veins characterising full size panels of Brown Emprador marble.


The rooms similarly are interior designed to be ‘clutter-free’. Clean lines of marble cladding join seamlessly with glass screens and backlit mirrors.
Bathroom fittings in porcelain are carefully selected to enhance the ‘vintage-classic’ feel of the remaining furniture while The 4-poster bed veiled in light fabric adds character to the room and permeates a sense of tropical paradise when combined with the majestic view of the endless turquoise waters of the Indian Ocean outside.






